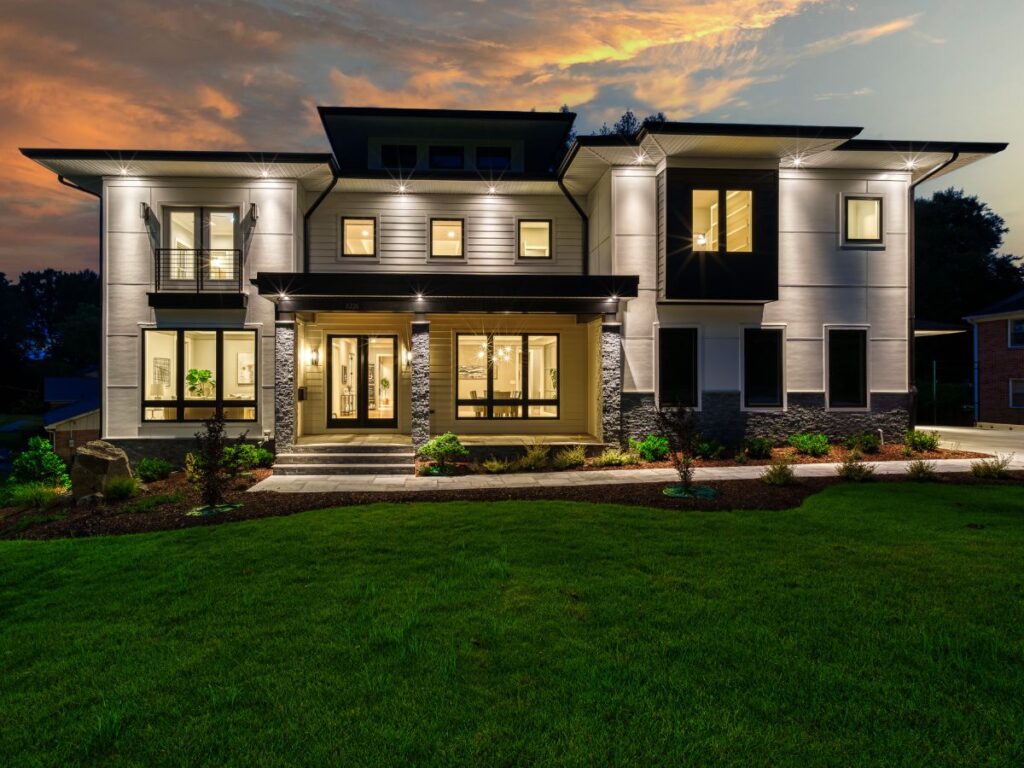Luxury Living at its Finest: Explore the Exquisite 6226 Kellogg Drive

When it comes to luxury living, A.R. Design Group’s newest creation at 6226 Kellogg Drive in McLean, VA, is the epitome of opulence. This 8,194 square foot masterpiece is more than just a house; it’s an experience that will captivate your senses and leave you in awe. With 5 bedrooms, 5 full baths, and 2 half bathrooms, this property offers the perfect blend of modernity and timeless elegance.
Lighting is the Jewelry of the Home
The moment you step inside, you’ll understand why they say, “Lighting is the jewelry of the home.” The attention to detail in this residence is nothing short of remarkable, and it shines through in every corner. From the carefully curated lighting fixtures to the thoughtfully designed layout, this property is an absolute must-see and must-have for anyone who appreciates the finer things in life.
The Heart of the Home: Family Room and Kitchen
As you enter the family room, you’ll be greeted by picturesque windows that wrap around the space, allowing you to enjoy the beauty of the outdoors from within. The feature wall adorned with built-in shelves frames the gas fireplace, creating a cozy ambiance that’s perfect for fall and winter nights. With the family room seamlessly open to the kitchen and deck, you’ll have all the breathing room you need to entertain and relax.
The kitchen is a true showstopper, reminiscent of what you might find in a design magazine. The modern white cabinetry and island are just the beginning of its highlights. The kitchen also features a 6-burner gas range with side-by-side ovens, an additional wall oven with a built-in microwave, and a convenient pot filler faucet for added convenience. An adjacent auxiliary kitchen is a practical addition for catering needs and provides that Pinterest-worthy additional pantry space.
Formal Dining and Butler’s Pantry
For those who appreciate formal dining, this room is a true gem. It showcases a beautiful board and batten wall design and flanks the butler’s pantry, adding an extra touch of sophistication to your gatherings. With an abundance of natural light, hosting a large group at the table will be an effortless and enjoyable experience.
Ultimate Rest and Relaxation: The Primary Suite
The primary suite is a haven of comfort and tranquility. This warm and inviting room is thoughtfully appointed with recessed lighting, a tray ceiling with elegant illumination, and a gas fireplace, creating a serene atmosphere for relaxation. The primary bathroom is a masterpiece in itself, evoking the ambiance of a 5-star hotel. Featuring gorgeous tiling within an immense steam room shower, a standalone soaking tub, and a dual sink vanity, this bathroom offers the epitome of luxury. Two custom-designed closets on either side of the entrance provide ample storage and allow natural light to pour in, completing this space perfectly.
Lower Level Extravaganza
No expense was spared in designing the lower level, which is packed with an abundance of amenities. Large windows, a walk-out level, expansive entertainment space with a gas fireplace, a breathtaking designer bar, a wine cellar, and an in-home theater ensure that your lower level living experience will be nothing short of spectacular. This space is also outfitted with guest quarters and an additional room that can be used for fitness or any other purpose you desire. The lower level truly leaves no room for disappointment.
Prime Location for Easy Living
6226 Kellogg Drive is ideally situated near the entrances to Interstate 495 and the George Washington Parkway, providing easy access to Washington, D.C. Whether you’re looking to explore the city, relax in nearby parks, or indulge in some retail therapy, everything you need is just a short drive away.
Property Details:
- Address: 6226 Kellogg Dr, McLean, VA 22101
- Price: $3,499,888
- Bedrooms: 5
- Bathrooms: 8
- Square Footage: 8,194 sqft
- Property Type: Single Family Residence
- Year Built: 2023
- Heating: Forced air, natural gas
- Cooling: Central a/c, electric
- Garage: 3 attached spaces
- Lot Size: 0.42 Acres
- Price per Square Foot: $419
Open House Dates:
- Saturday, September 2: 1:00 PM – 3:00 PM
- Sunday, September 3: 1:00 PM – 3:00 PM
Listed by: George Mrad – Contact: 202-236-0000
KW Metro Center
Listing Team: Red Door Metro
Don’t miss your chance to experience luxury living at its finest at 6226 Kellogg Drive. This property is a true masterpiece, meticulously designed to provide the ultimate in comfort, style, and sophistication. Join us at the open houses on September 2nd and 3rd to explore this exceptional home in person. It’s a rare opportunity that you won’t want to miss. Contact George Mrad for more information and to schedule a private viewing. Your dream home awaits!


